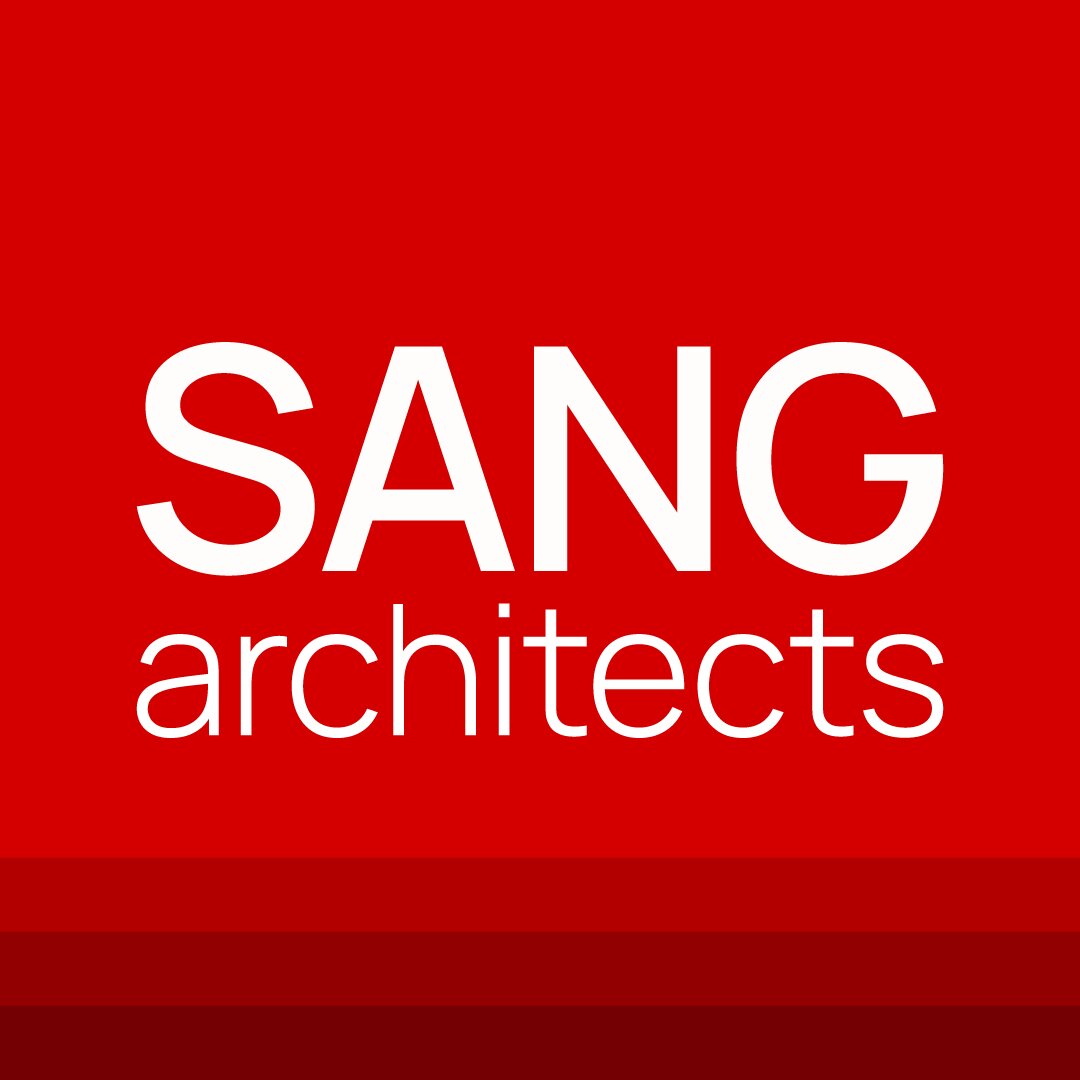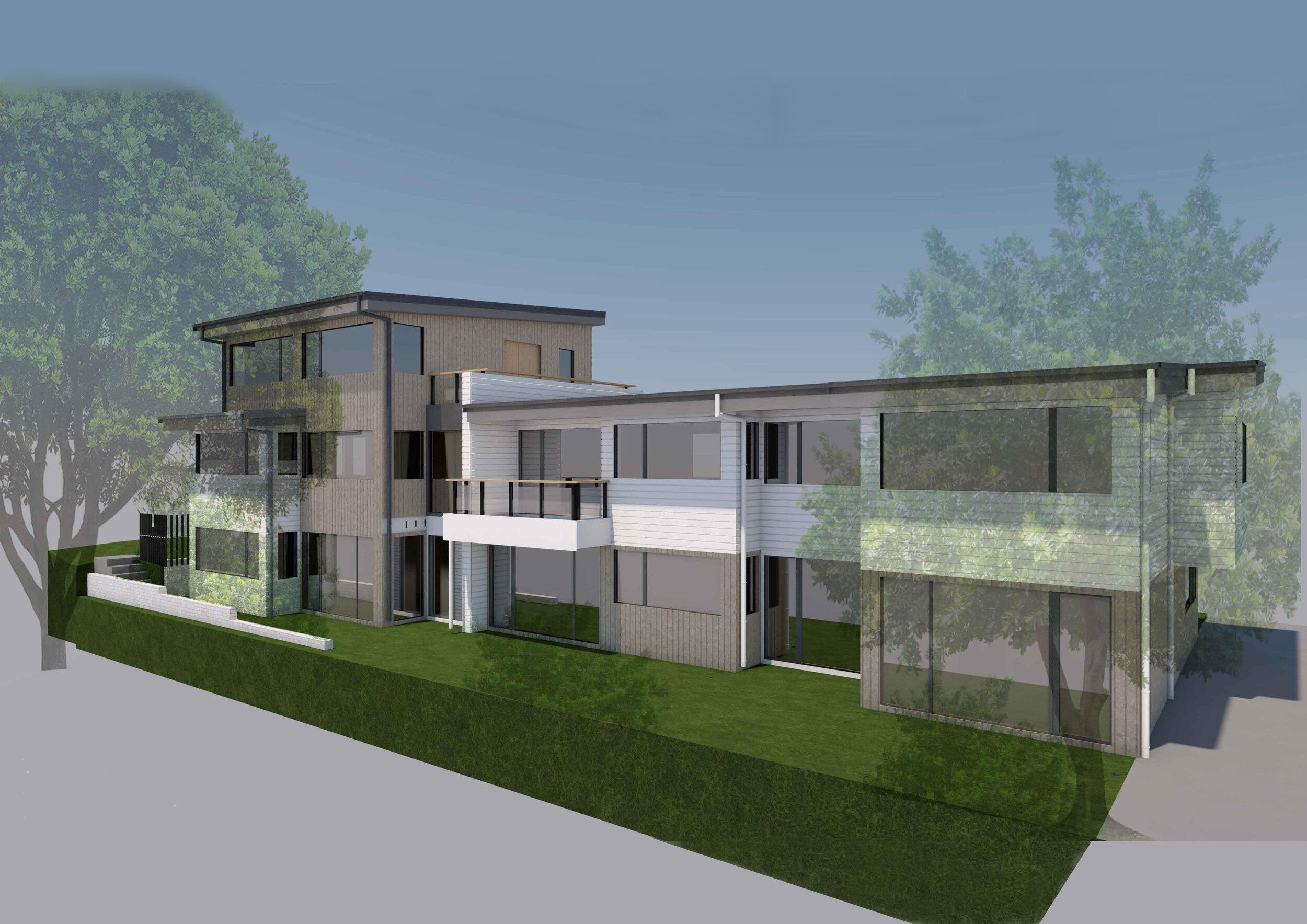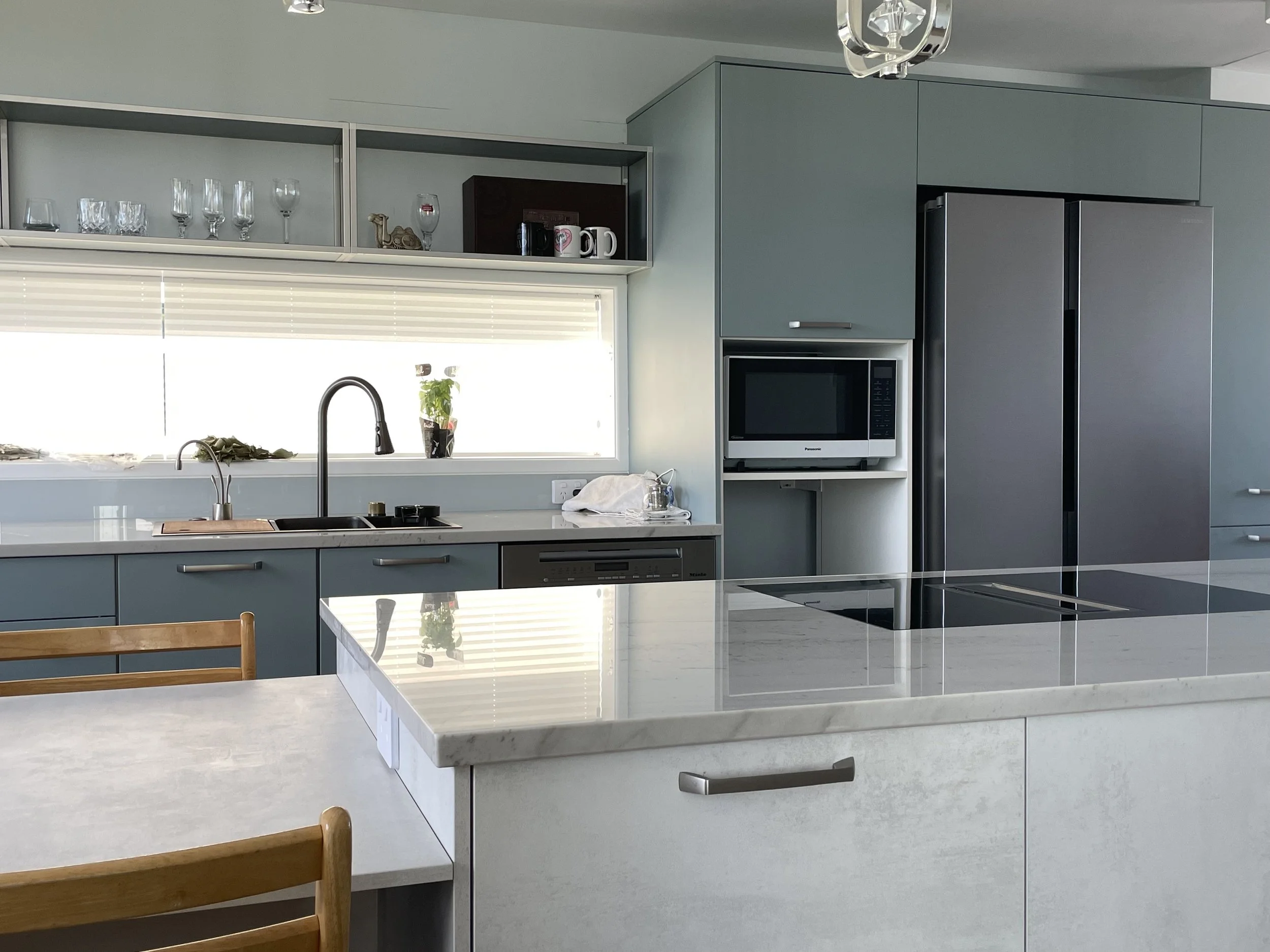Legacy Project *PH
Half Moon Bay Auckland New Zealand
Principal Architect - Darryl Sang
Project Lead - Alya Abed Ali
Team - Vlada Acimovic, Mei Ling Lee
Passive House Designer - Darryl Sang
Passive House Certification Target - Passive House Low Energy
The multi-generational, multi-unit Legacy Project is based on the principle of Family comes First. Three generations of this family, comprised of active (grand)parents and the two young families of their son and daughter, all wished to live together for mutual support and daily interaction, but they also wanted their independence.
Sang Architects designed four individual apartments in two buildings, connected with a central atrium. Each family have their own private three-bedroom apartment plus there is an extra two bedroom rental unit either for extra income or for the grandchildren to grow into. The design uses the concept of a Master Kitchen where the whole extended family can gather.
The inner Auckland suburban 640-sqm site is fully developed to maximise land use and to take advantage of the site contours and being located near the marina and beside a tree-lined public walkway.
Early in the design stage, the clients were clear that they wanted a house that meet three main criteria:
1. To build a Certified Passive House
2. Minimal ongoing maintenance
3. To prove that it is possible to build a High Performance Passive House economically.
Continuous Insulation
Formance Structural Insulated Panels were used for the Walls (215mm Panels with R5.6), and for the Roofs (R7.2). A composite panel with two layers of structural board and an insulating layer of foam in between, Formance SIP system ensured high performing thermal efficiency while providing structural strength against higher wind and seismic forces.
Izodom ground slab provided by Izodom NZ ensured thermal and damp protection. A 250mm concrete slab is cast within basic formwork components provided by Izodom. Auxillary insulation layer under and around slab perimeter ensure thermal bridge free design and damp protection.
Heat Recovery Ventilation
To ensure a healthy and optimum indoor environment all year round, Mechanical Heat Recovery Ventilation System System by Swegon for all 4 dwellings was provided by Green Solutions Limited. The smart technology ensures efficient ventilation, and automatic indoor humidity and air quality control.
Weather - Tightness
Frame Protection Limited were consulted during the design and building consent documentation process. FPS provided vapour open building membranes incorporated with tapes and seals to for weather tightness, and keeping moisture out of the construction.
Airtightness
Airtightness was achieved by the use of SIP (Structural Insulated Panels) Walls and Roofs Panels. The Panels performance is attributed to the airtightness of the envelope and the high integrity of the EPS closed cell insulation inside the panels.
Airtightness tape installed at Roof/Wall/Floor junctions eliminated potential gaps and air movement within.
High Performance Windows
Aluplast uPVC Double Glazed joinery from Warm Windows provided high insulation performance with maintenance free uPVC frames. Low E-Coating to glass was introduced to reduce overheating due to expansive glazing on north facing elevation.
Minimise Thermal Bridges
A careful analysis of all construction and structural details was conducted prior to construction to ensure thermal badge free design. XPS insulation was installed at the outside (cold side) of structural steel members. Structural timber members were used were possible (instead of steel members), especially outside the thermal envelope to reduce cold bridges.
Builders - Helicon Construction
Structural Engineers - Richards Consulting Engineers
Joinery - Warm Windows Aloplast uPVC
Cladding - BGC Innova Fibre Cement Panels
MHRV - Green Solutions Ltd
Photography - Mei Ling Lee
House rendering - Alya Abed Ali




