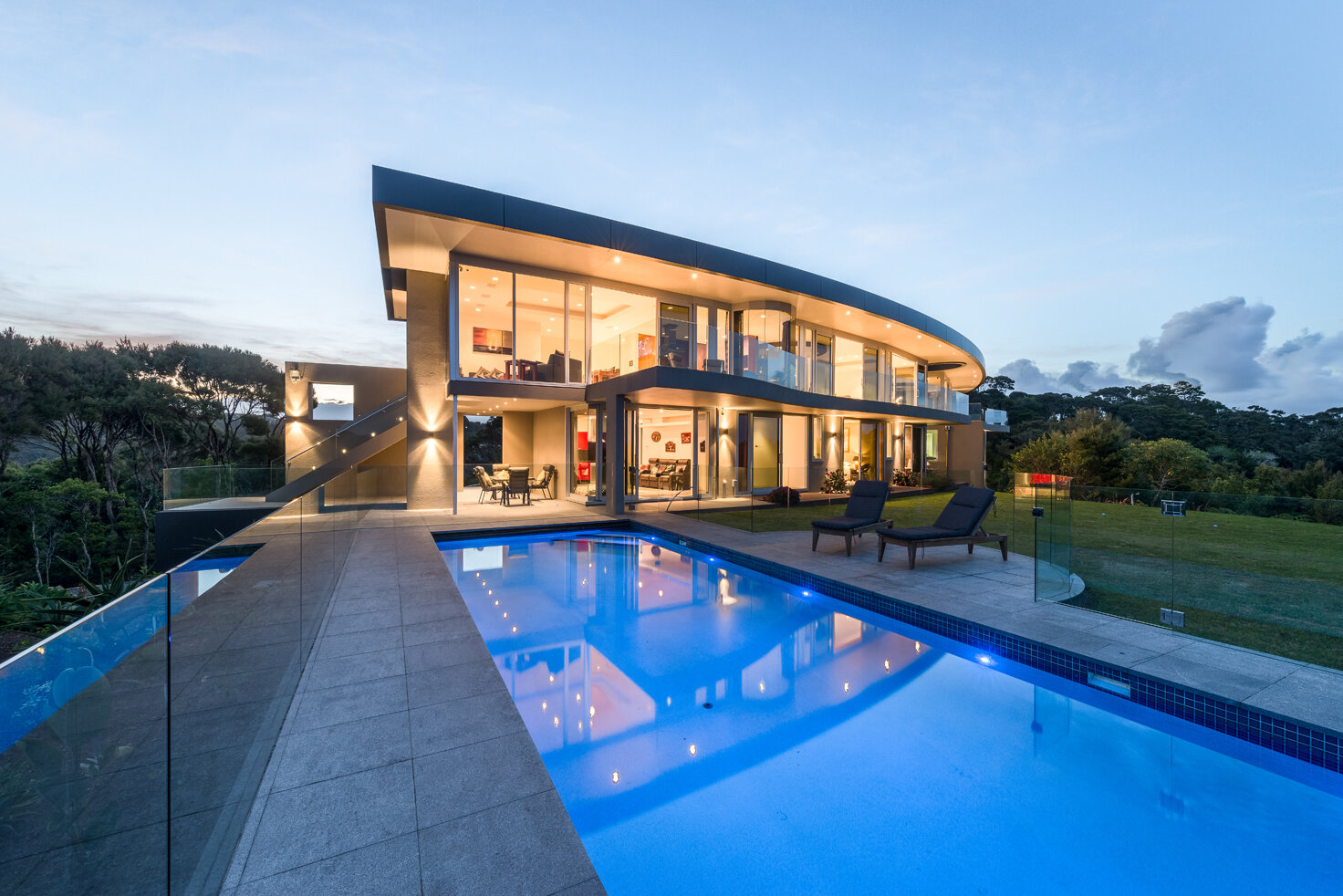Paihia Holiday House

Paihia Bay of Islands New Zealand
Principal Architect - Ron Sang
Project Architect - Darryl Sang
Located on a platform on a elevated promontory, this holiday house has a commanding views of the Bay of Islands.
Their client’s brief was for a family home on the first floor with more accommodation downstairs for visiting family and friends.
The house was designed with a long radius giving the house a gentle curvature that naturally allows the appreciation of the 270 degree view from every room.
The generous living room, circular dining room, kitchen and family room face toward the Bay.
The master bedroom suite is accessed from the bridge across the atrium and past the curved stair. The ground floor has three self contained double bedrooms with ensuites and a shared living area with access to the infinity edge swimming pool which appears to flow out into the Bay.
Photographs by Dean Wright Photography






