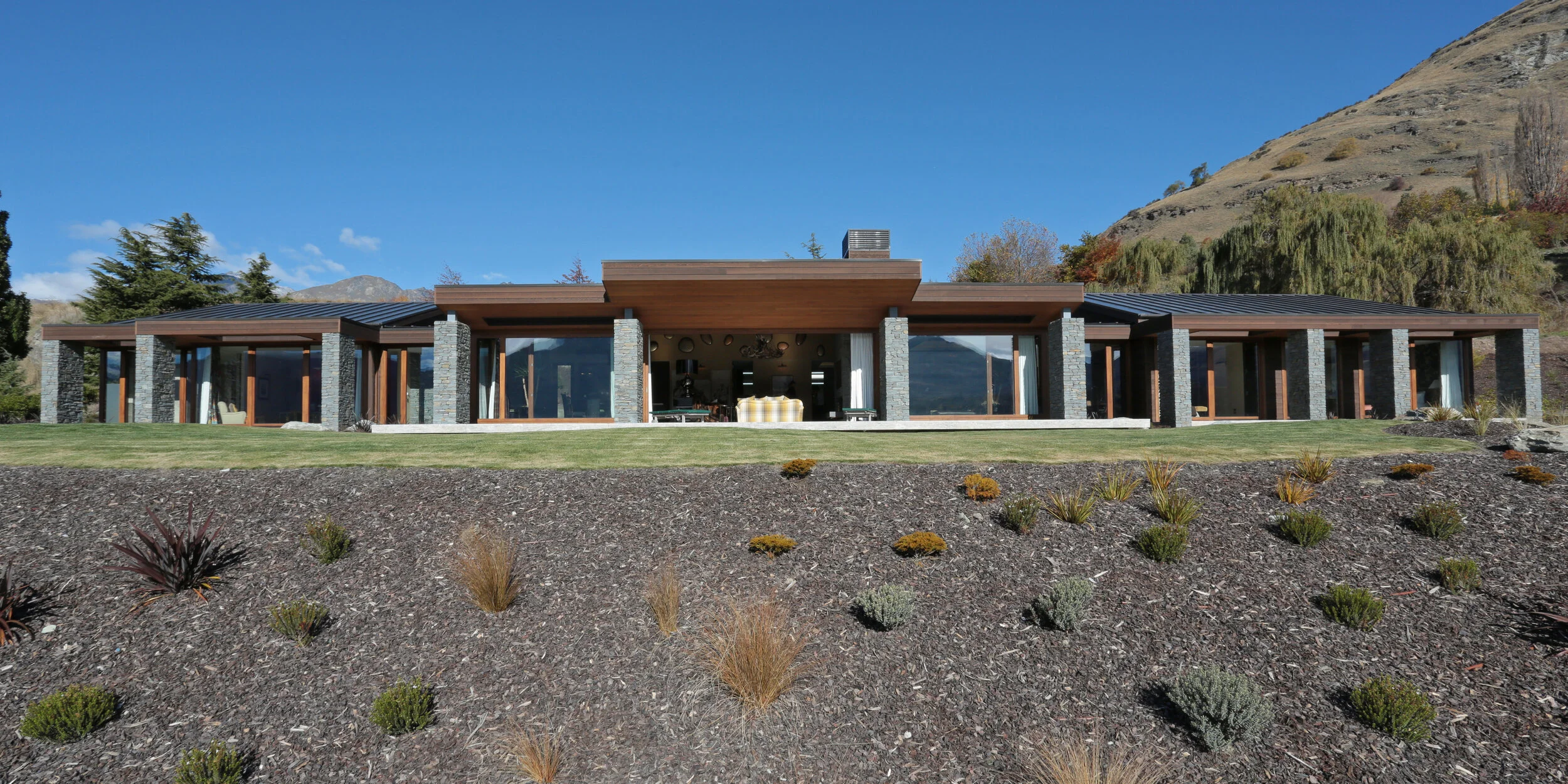Queenstown Holiday House








Shotover River, Queenstown
Principal Architect - Ron Sang
Located at the bend of the Shotover River, this house was built as a holiday retreat for the owners.
Local environmental restrictions dictated the use of natural materials. Horizontal layers of schist for columns and stained cedar weather board for soffits and ceilings were chosen to blend into the beautiful scenery.
Two accommodation wings are separated by the living and study area located in the middle of the single storey house.
Clever use of ground levels and landscaping shield the house from the road while maintaining unrestricted, awe inspiring northerly views of the Shotover River and snow capped mountains.
The only heat source is provided by the ground source heat pump. A bore was drilled 20 meters into the ground to make use of the earth's natural heat which supplies the underfloor heating and hot water. There was no need to use gas fired or direct electric heating in this house.
New Zealand made, German tilt-turn timber window joinery with high performance double glazing to Passive House (PassivHaus) standard and very high levels of insulation make this a very thermally efficient home, keeping to a constant temperature all year round, even during the cold Queenstown winters.
Photographs by Margaret Parker and James Jubb

