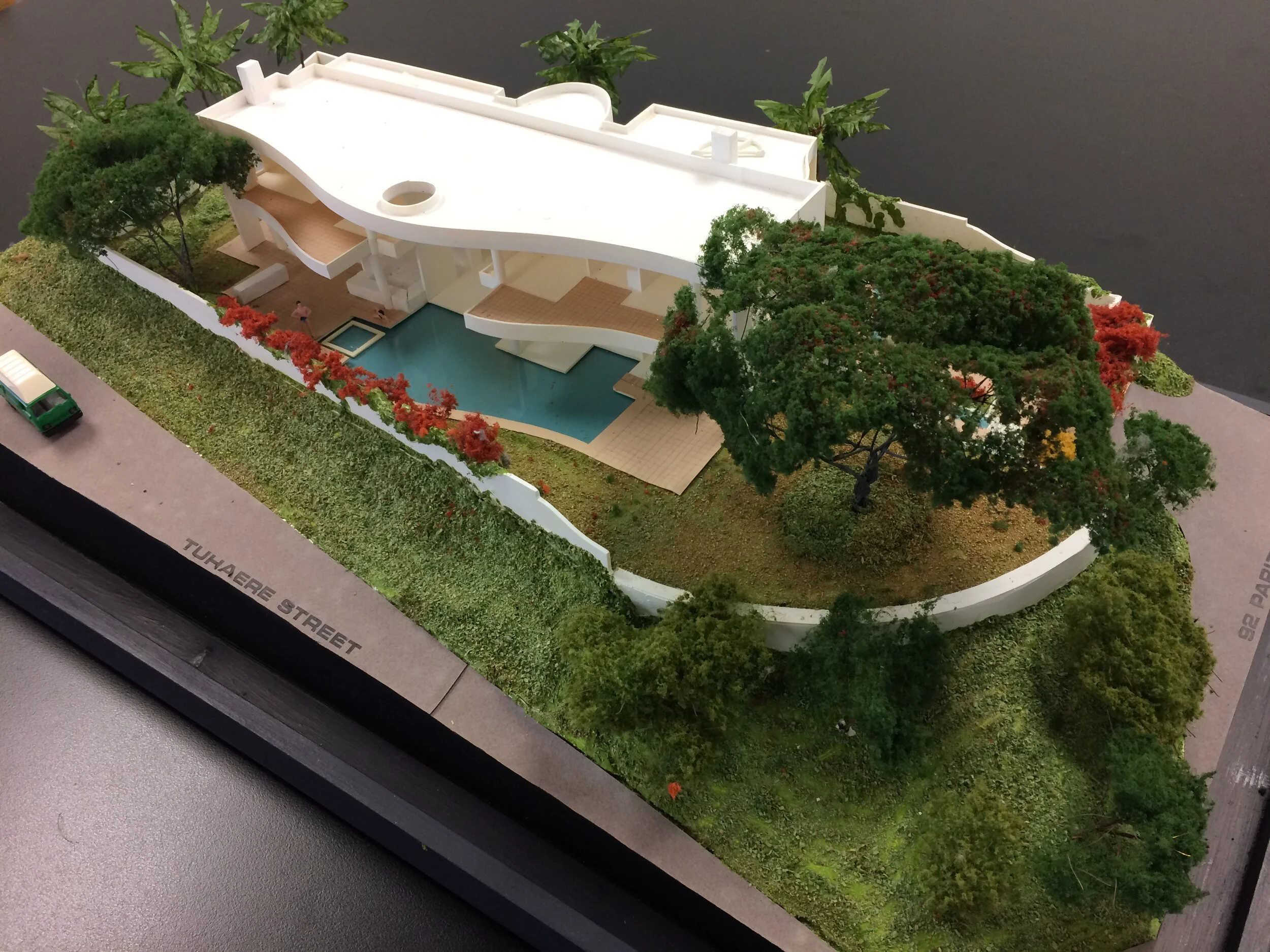Orakei Phoenix Palm House

Orakei, Auckland
Principal Architect - Ron Sang
This house is designed around art and entertaining, with ample living spaces and superlative city views across the Waitemata Harbour.
A watercourse greets the visitor to this waterfront home. The ground floor encompasses the garage, an entranceway and a small area of seating for guests.
The foyer adjoins a formal sitting area, which is punctuated by a grand piano. The walls are adorned with New Zealand and Australian art. A curving staircase leads to the first floor, which accommodates most of the open plan living space.
In the dining room, a glass wall rises to the first floor, casting light on the modern Italian chandelier which hangs over the circular dining table. Immediately outside the window is a blue-tiled pool.
Entertainment here is a delight both for the guests and hosts. The kitchen is black, glossy and a master chef's dream – it separates the dining and living areas. In the latter, an office space allows access to the mainstream of family life and gives a view of the rear garden.
On the second floor are four bedrooms, bathrooms and utility rooms. The eight-metre long master bedroom enjoys sweeping views from Rangitoto to the furthest edge of Orakei Basin.
Photographs by Gil Hanly, Tommy Li and Mei Ling Lee
Model made by Mei Ling Lee







