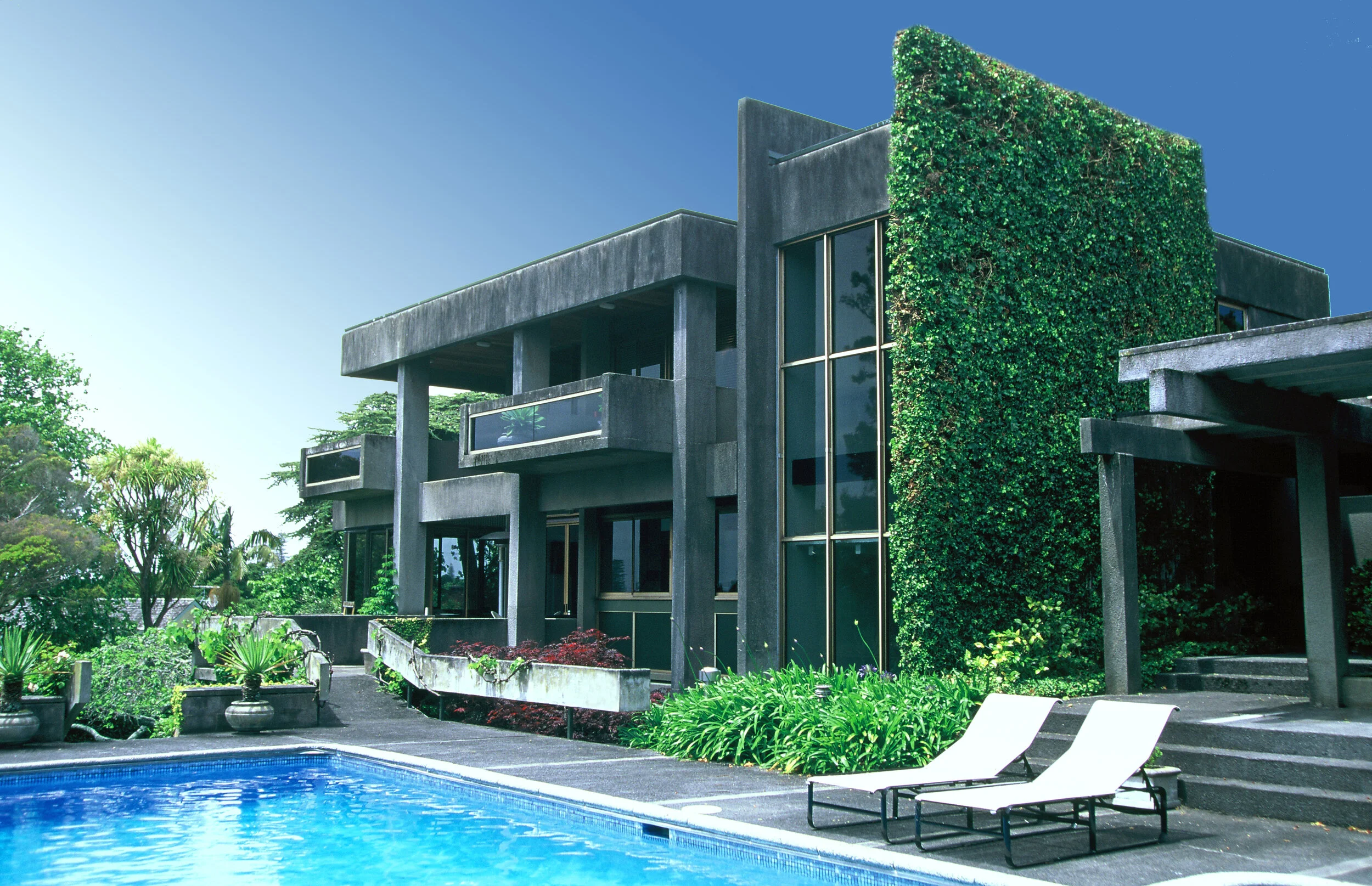Remuera House - Award Winner

Remuera, Auckland 1971
Principal Architect - Ron Sang
2000 NZIA Local Award for Enduring Architecture
This family home in Remuera is a rare example of the use of pre-stressed concrete in domestic construction. Beautifully positioned on its site to provide a sequence of outdoor spaces, this house is vertically and horizontally layered to meet the needs of the occupants.
Clean, pure lines predominate. The design was conceived as a series of concrete planes with the height balanced by jutting glass-fronted balconies and horizontal concrete beams. A self-contained flatlet and swimming pool complement ample living spaces for the family. A textured finish completes the exterior while the stairwell is sheathed in two tall, striated panels of concrete.
Inside the house, ceilings are constructed of rough-sawn planks of cedar, adding warmth to the simple, almost severe lines of the design. Teak doors and built-in fittings complete the look. Doors reach to the ceiling, adding to the impression of height and space.

