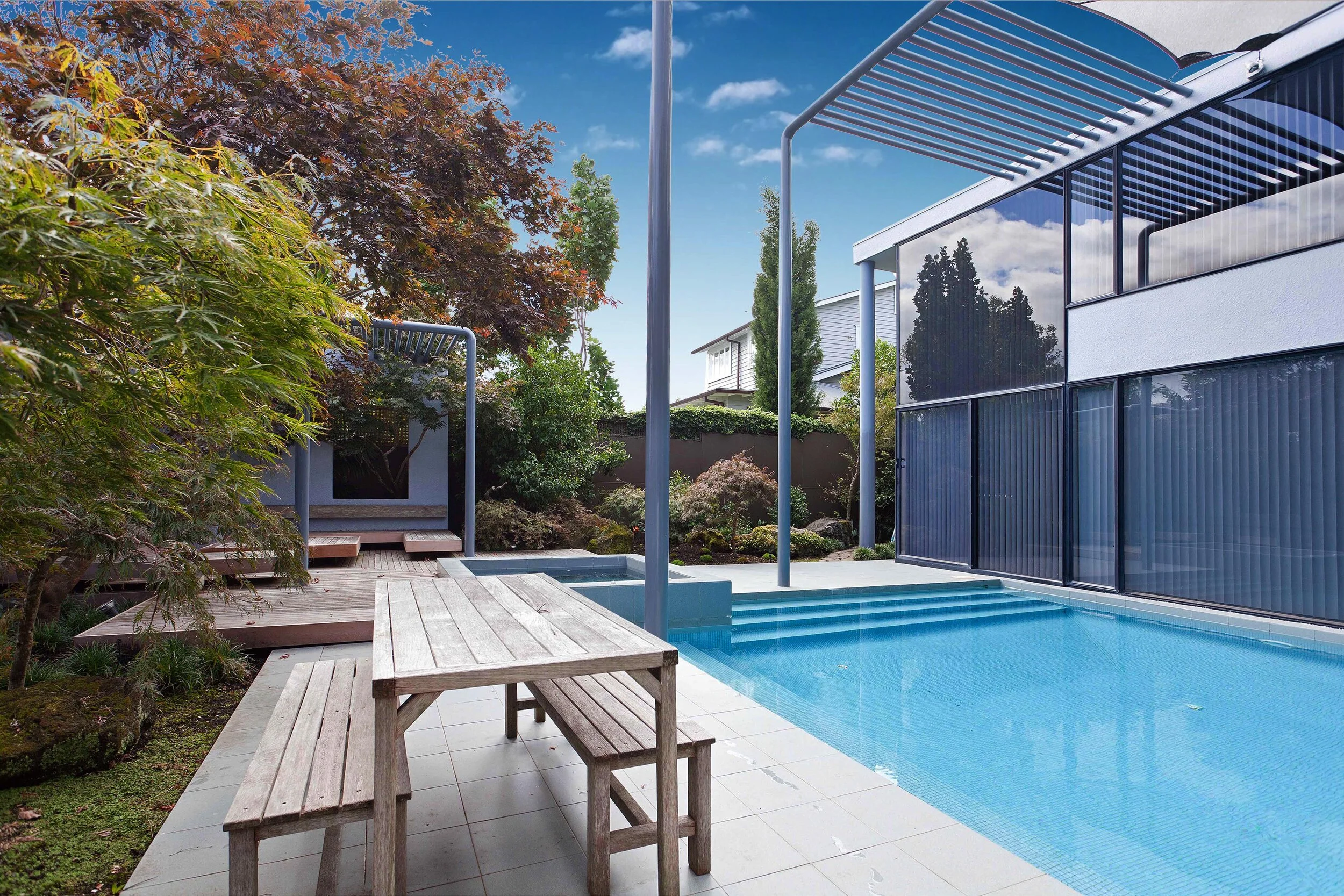Remuera Town House

Remuera, Auckland
Principal Architect - Ron Sang
Making the most of a compact site, this three-bedroom townhouse is built on a north facing L-shaped plan enclosing the outdoor living court and swimming pool.
The tall 1.5 x 5m entry door - the Sang Door - welcomes guests into the home. Inside, double-height walls and a crisp colour scheme amplify the impression of spaciousness, while expansive glazing on the north and west sides makes the most of the natural light.
The open-plan design leading from the family room towards the dining room and lounge creates a sense of informality.
White Carrara marble is used in the entrance to the hallway and repeated throughout the bathrooms and kitchen, as well as edging around the glass windows and fireplace.
Shapes are echoed and reprised throughout the design. Outdoors, the square-shaped heated pool mimics the smaller square spa pool and the even smaller square seat in the Summer House. The flying steel pergolas frame and enclose the private courtyard.
Photographs by Jim Janse







