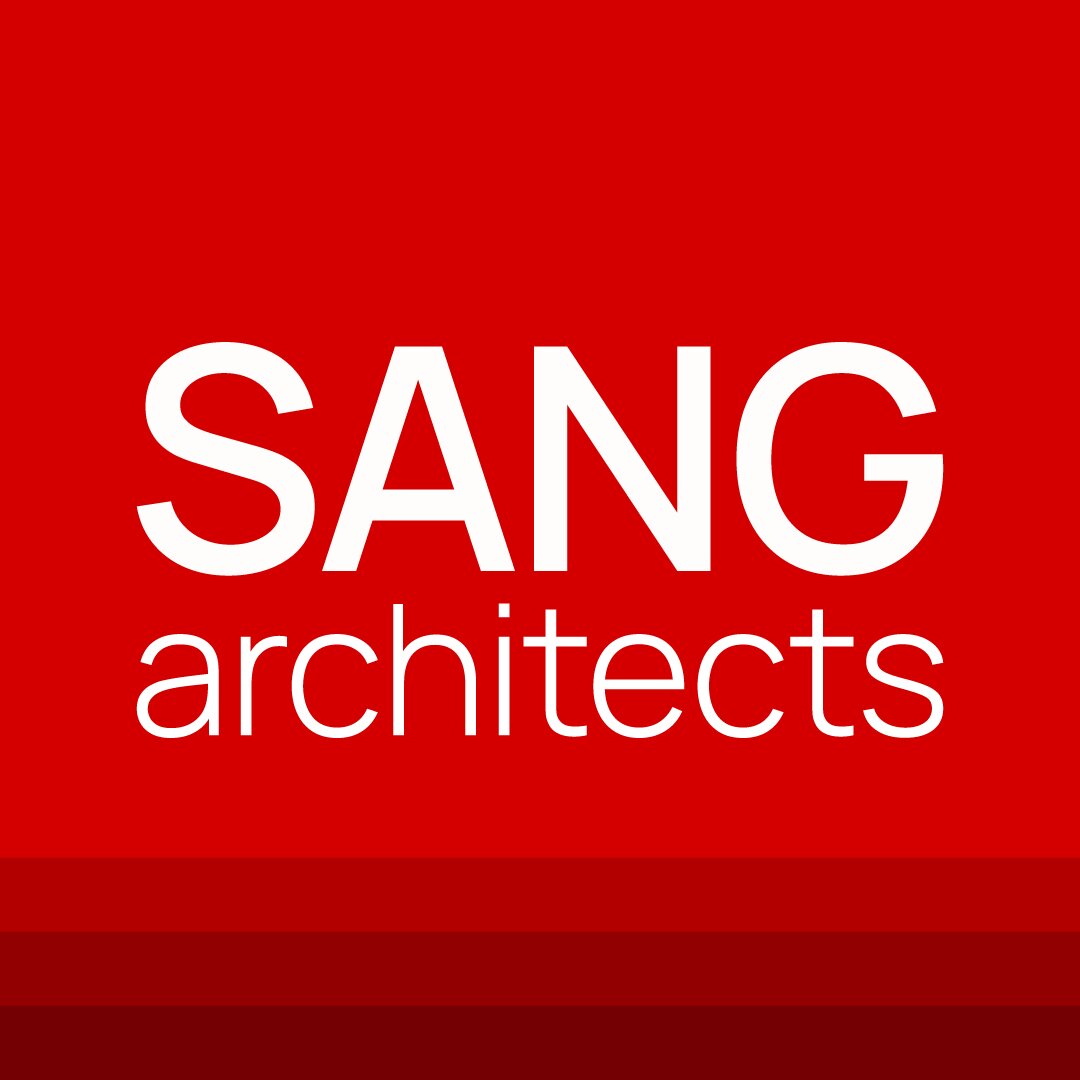
Principal Architect - Ron Sang
This classic house was designed and built in 1977 with the original owners only recently moving to a new home. In fact the original owners were so impressed with this house they asked Sang Architects to design their second home.
The site is down a right of way with a wide frontage facing a reserve on an elevated hillside. This offered north-facing park views from every room in the house.
Clad with cedar ship-lapped weatherboards and full height glazing and making use of wide cedar pergola sunshades, the living areas all open out to the sun drenched deck and swimming pool.
The interior, open and spacious yet intimate, features timber ceilings and a wide timber front door. There is also a sunken den - an area where intimate conversations were conducted around a fireplace - which was a popular feature at the time.
A new kitchen was installed just before it was recently sold to the house's second ever owner. The original furniture was also included with the house sale.
Photographs by Danilo Dijamco.






