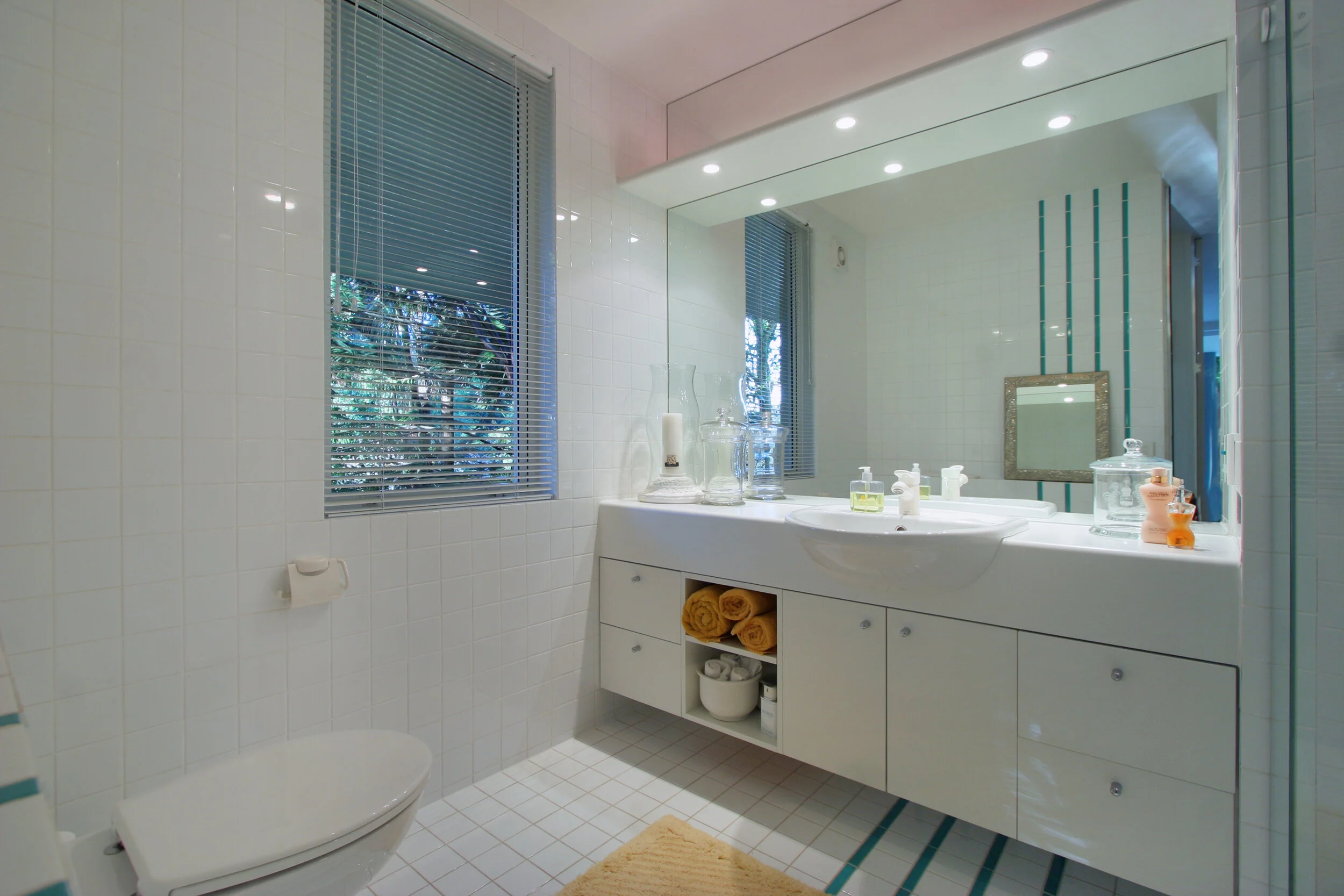Woodside House

St Heliers, Auckland
Principal Architect - Ron Sang
Woodside House has been described as the 'cleanest and greenest, most serene slice of heaven, but a sleek, sophisticated, clever home that coaxes you to relax – while it does the thinking.' This large and airy home was built with five bedrooms in a subtropical pool setting.
The German owners asked for perfection and absolute quality. Sang Architects delivered a home bathed in natural light, double glazing, wool insulation, underfloor water pipes for warmth and everything thermostatically controlled to maintain an ideal temperature. The house and its systems are design to avoid harmful electromagnetic fields. Customised storage solutions were designed which include a great sound system and European appliances.
The ground floor comprises guest accommodation and garage, while the first floor has a kitchen, family, dining and sitting rooms, study, guest toilet and laundry. The second floor has two bedrooms and two bathrooms and above this a deck and gazebo room.
Trees, native ferns and reserve surround the home and the landscaped garden of aloes, cycads, fountain and swimming pool. The overall effect is of total privacy and a sense of being ‘in the country’ while in the city.







