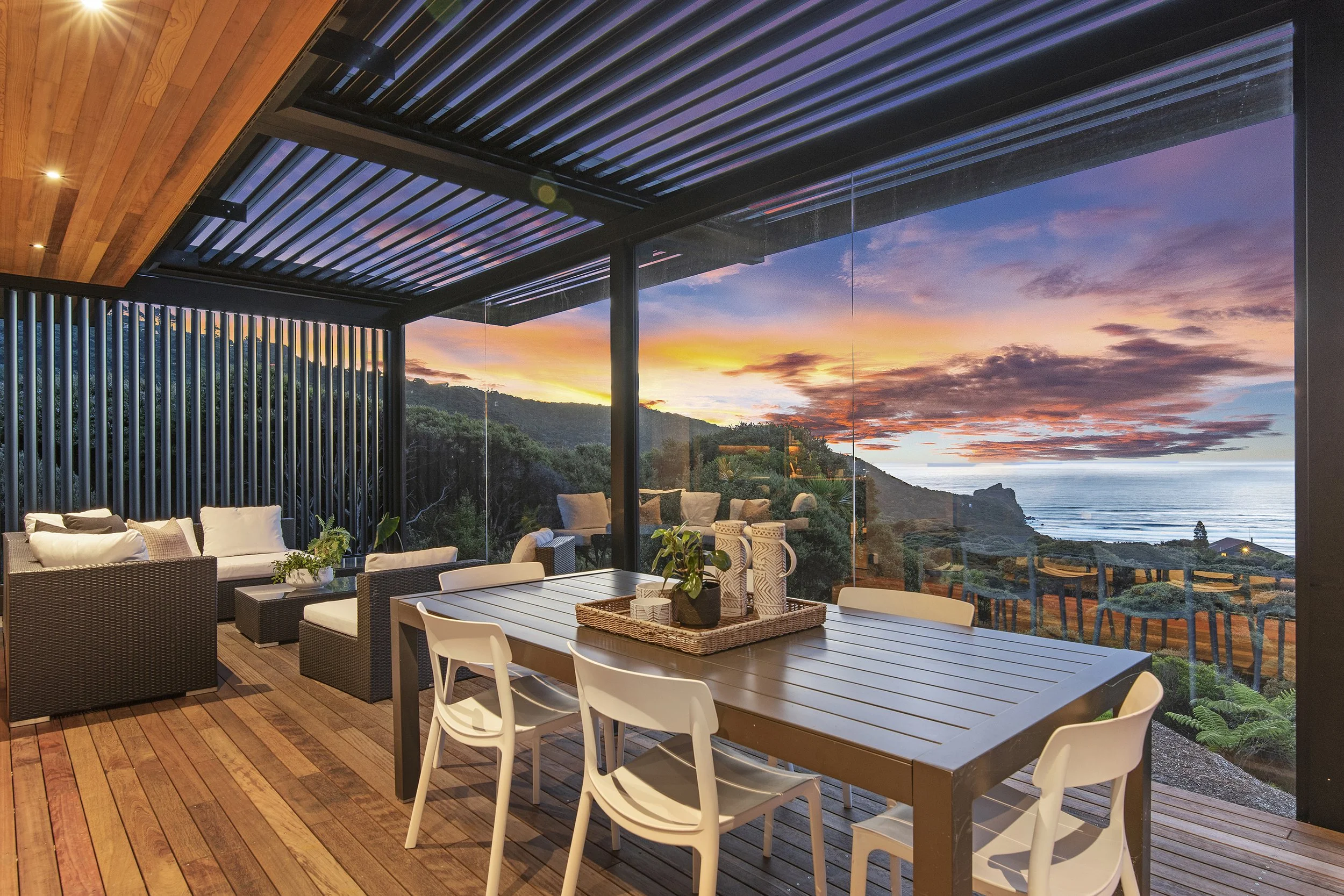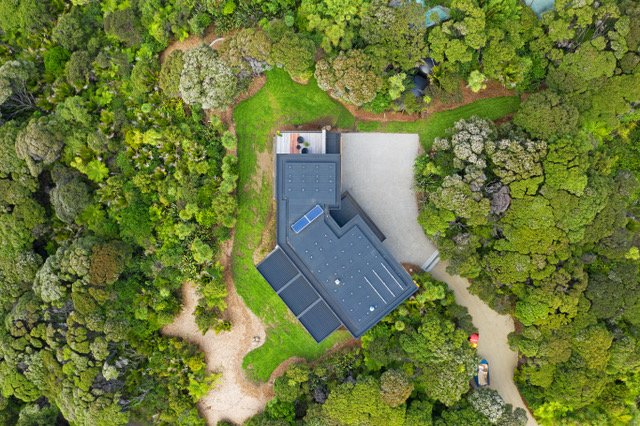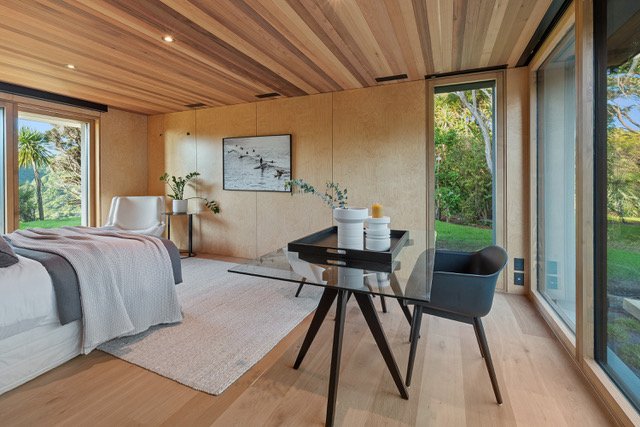
How to Build a Passive House
A building can be described as a Certified Passive House when it has meet the following quality assurances:
5 Key Elements of Passive House Design
Continuous Insulation Insulation with no gaps minimises winter heat loss and summer heat gain
Heat Recovery Ventilation excellent indoor air quality by continuous fresh air ventilation while retaining the heat inside
Airtightness no more draughts and air leaks around windows, doors or through the walls, roof or floor
High Performance Windows superior performance, well insulated, airtight windows are a critical component
Minimise Thermal Bridges reduce heat loss through eliminating cold surfaces to prevent condensation and mould
Passive House Standard
PHPP (Passive House Planning Package) is a planning tool for energy efficiency, making use of numerous tested and approved calculations to yield a building's heating, cooling and primary energy demand.
On Site verification methods quality assurance protocols set out by Passive House Institute PHI are observed during design and construction
Certified Passive House homes are by design, greater than the sum of all their discrete parts: they work because of how all those parts interact with each other as a whole.
These Passive House elements can be applied to all kinds of buildings from houses to apartments, offices to retail shops, schools to hospitals and in all climates.
Passive vs Active Houses
Comparison of a Passive House vs an Active house.
Passive House Classic is a building that uses 15kWh/m2 per year to maintain minimum comfortable indoor temperature of 20°C while a conventional NZ Standard Building Code house may require approx 120 kWh/m2 to achieve similar thermal comfort.






