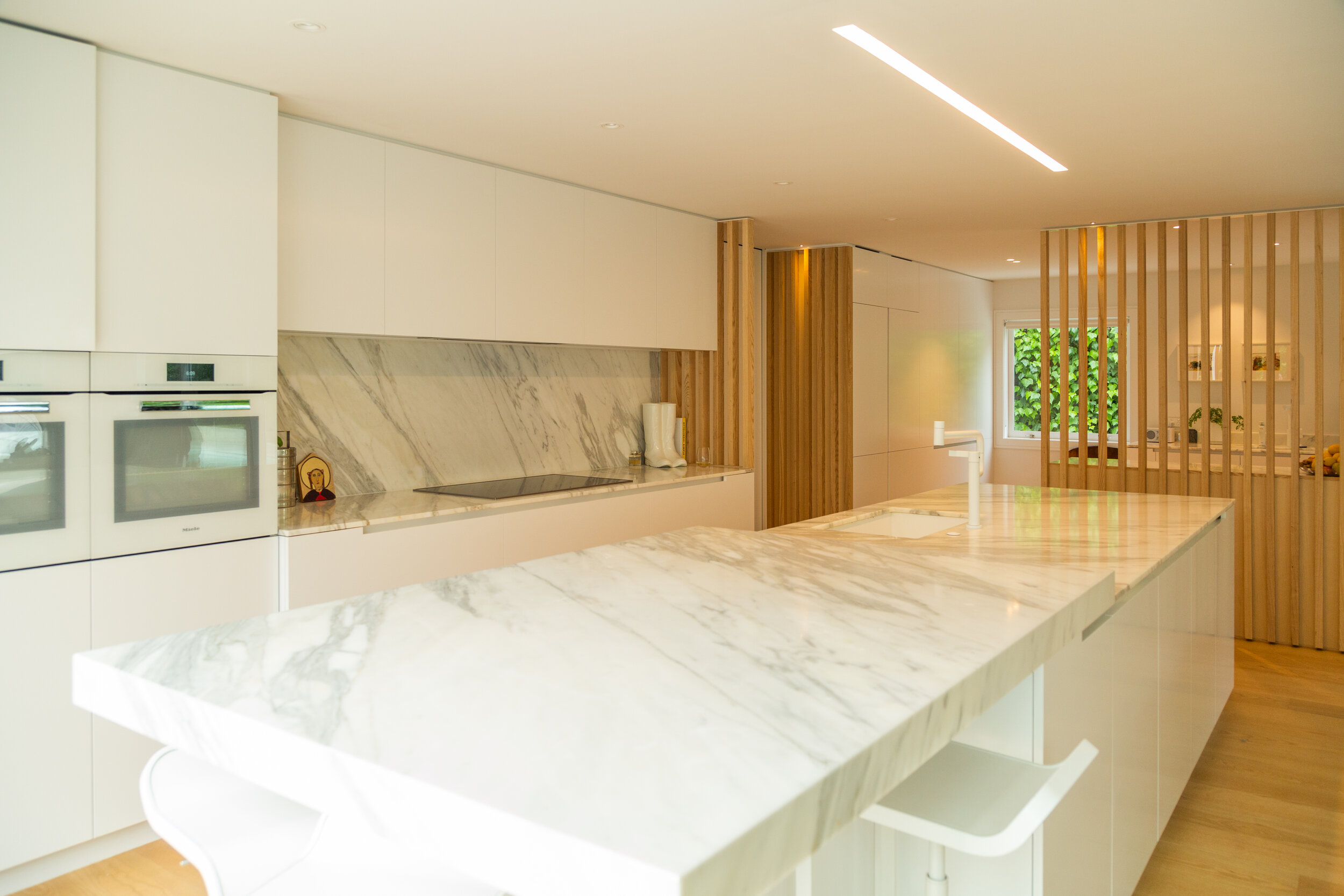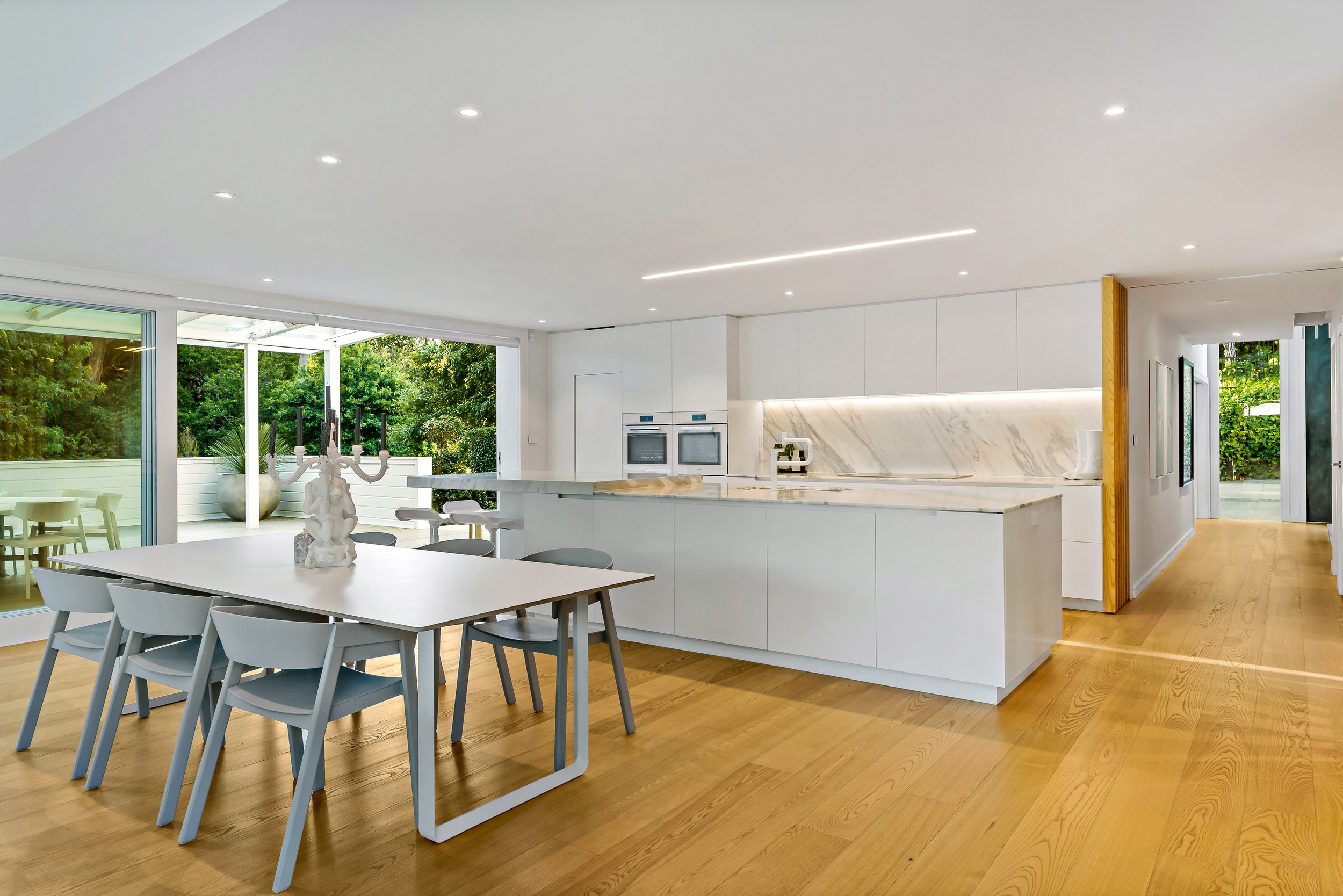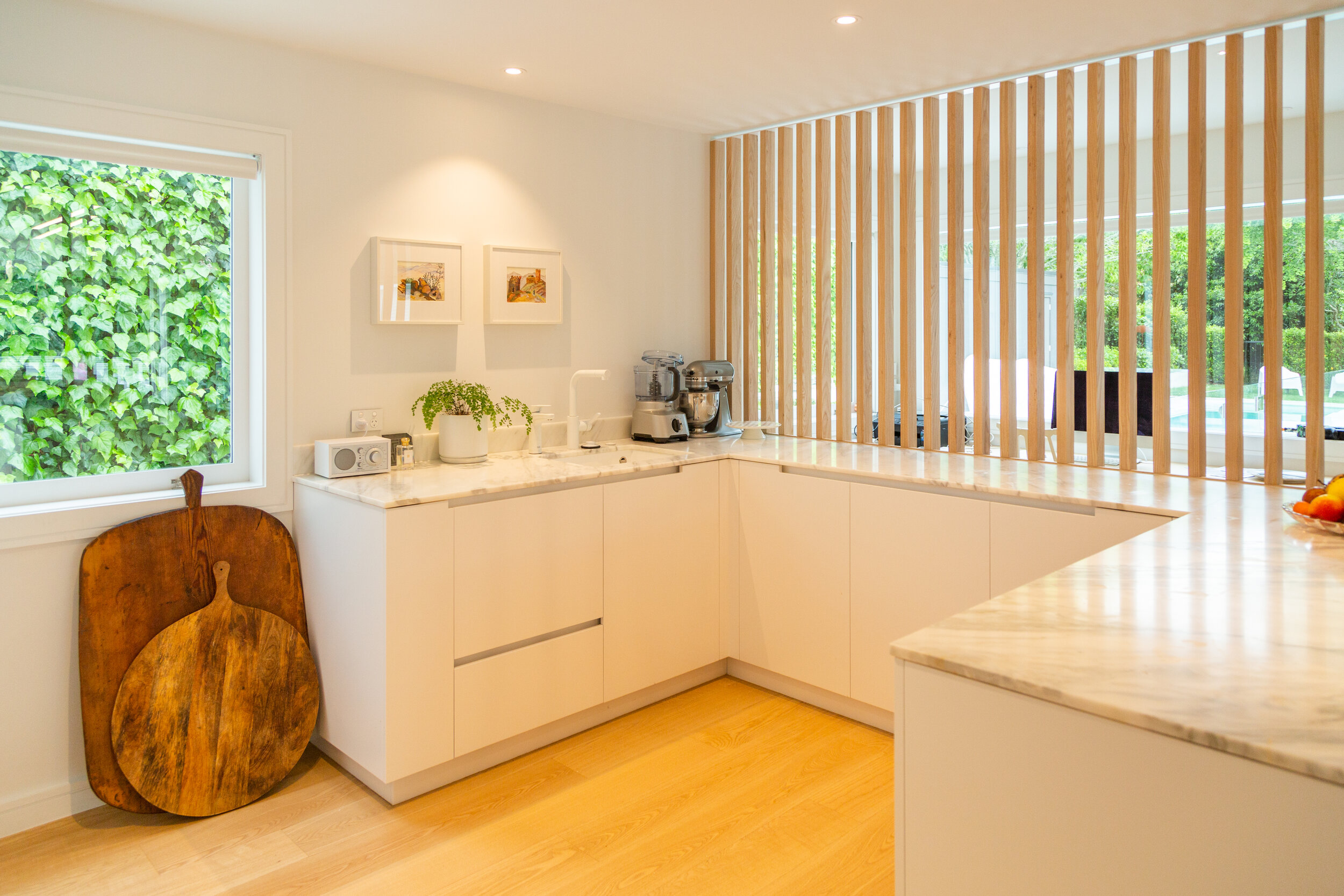Aldred House Renovation
Remuera Auckland New Zealand
Principal Architect - Darryl Sang
Project Lead - Janice Au
Aldred House is situated in the leafy suburb of Remuera, Auckland. The existing house is surrounded by neighbouring family homes and is accessible down a long driveway. The clients wished to enlarge their home to accommodate their growing family.
The existing house was a 2-storey of traditional design on a large secluded site. The family wanted a new garage and an extended living wing for entertaining and access to the swimming pool. The additions were designed to complement and modernise the existing house. The transitions between the old and new are seamless
Visitors are greeted with an oversized pivot Sang Door marking the main entrance. A beautifully crafted steel staircase dominates the 2-storey high foyer atrium. The white balustrade fins that surround the staircase leads the eye upwards to the private bedrooms. The curving shape of the handrail is reinforced by the continuous lighting embedded underneath.
The journey past the stair, through the formal living room, takes you to the entertaining heart of the home with extensive kitchen and Butler’s Pantry and lounge with fireplace. Full-height timber framed windows and doors connect the family to the covered glazed outdoor living space and the swimming pool area.













