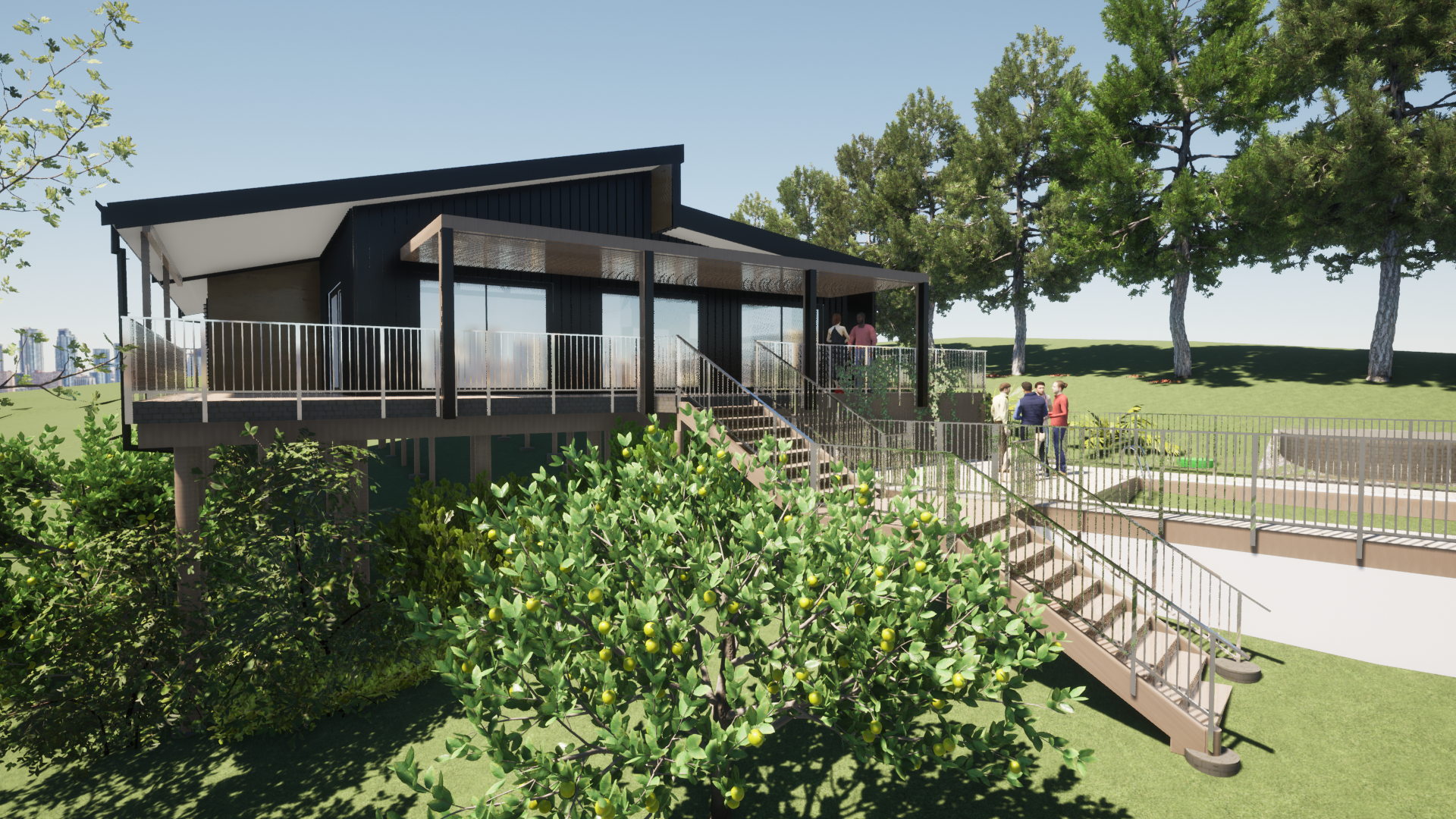Matakohe House - Passive House Classic
Matakohe Northland New Zealand
Principal Architect - Darryl Sang
Team - Janice Au, Vlada Acimovic, Alya Abed Ali, Mei Ling Lee
Passive House Designer - Vlada Acimovic
Passive House Certification - Sustainable Engineering Ltd
Passive House Classic
The owner’s desire for a sustainable, low energy, healthy lifestyle inspired the design of this house on a large lifestyle property. Conceived as a retirement home, this single level house will be accessible and wheelchair friendly.
This three bedroom home has open plan living with a combined kitchen, living and dining area adjacent to the north facing upper deck. A saltwater swimming pool is set into the lower deck.
Passive House features include high performance uPVC windows, a heat recovery ventilation system, continuous insulation and excellent airtightness. Other sustainable features include rainwater harvesting, a solar photovoltaic panel farm, heat pump domestic hotwater cylinder, a food forest and orchard and a worm powered wastewater treatment system.
Continuous Insulation
Heat Recovery Ventilation
Airtightness
High Performance Windows
Minimise Thermal Bridges
Architect - Sang Architects
Builder - Bruyere Ltd
Engineers - Richards Consulting Engineers
Joinery - Eco Windows uPVC83
MHRV - WOLF system supplied by Edge Innovation Ltd







